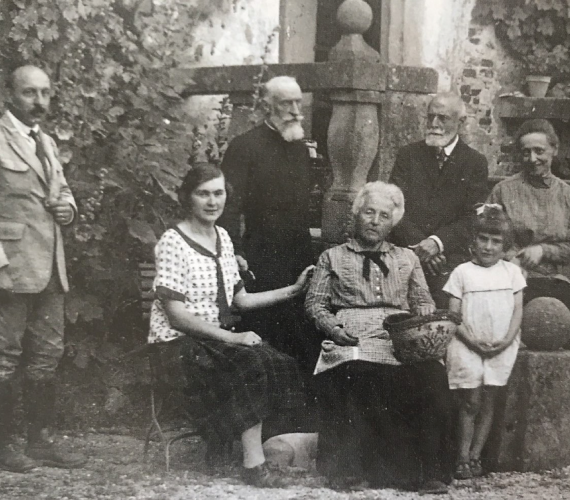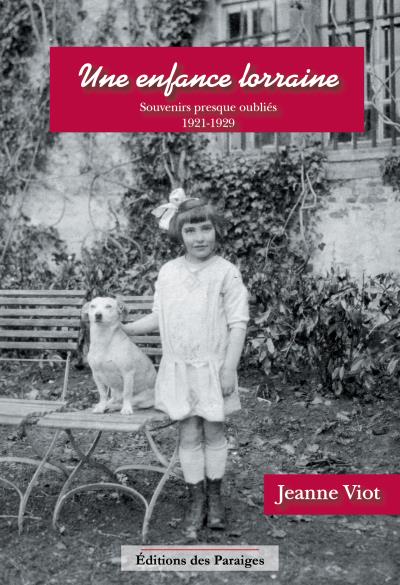History of the castle
A 16th century
fortified estate
On the outskirts of Azoudange, away from everything, is the Romécourt estate. You have to take a small road of several kilometres to get there. It is a 300-hectare complex of cultivated and wooded land, with a fortified residence which was listed in the supplementary inventory of historical monuments by order of 28 December 1976.
This estate is steeped in almost four centuries of history, which we will discover.
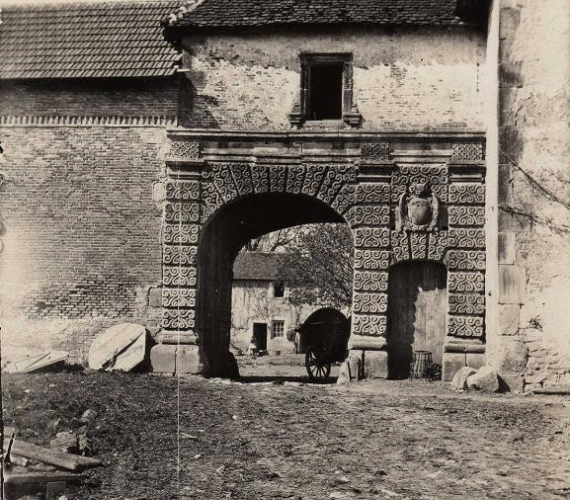
In the 16th century, the lands of Romécourt formed a fiefdom dependent on the bishopric of Metz. In 1564, the fief was granted by the Cardinal of Lorraine to Michel l’Enfant, secretary to the Scottish Queen Marie Stuart and officer of the Dieuze salt mines. From 1600 onwards, Pierre Moussin, auditor of the Bar Chamber of Accounts, was at the head of the estate.
In 1608, he received the letters of ennoblement from Duke Henry II and the title of “seigneurie” for his property in Romécourt. The property was then enlarged by the addition of land from the Muhlberg (or Milbert according to the writings) farm and from the Mitterking (Métrequin) ban, a village near Freiburg which was razed to the ground during the Thirty Years’ War. In 1680, the property was bought by Joseph de Martimprey. But where did this family come from?
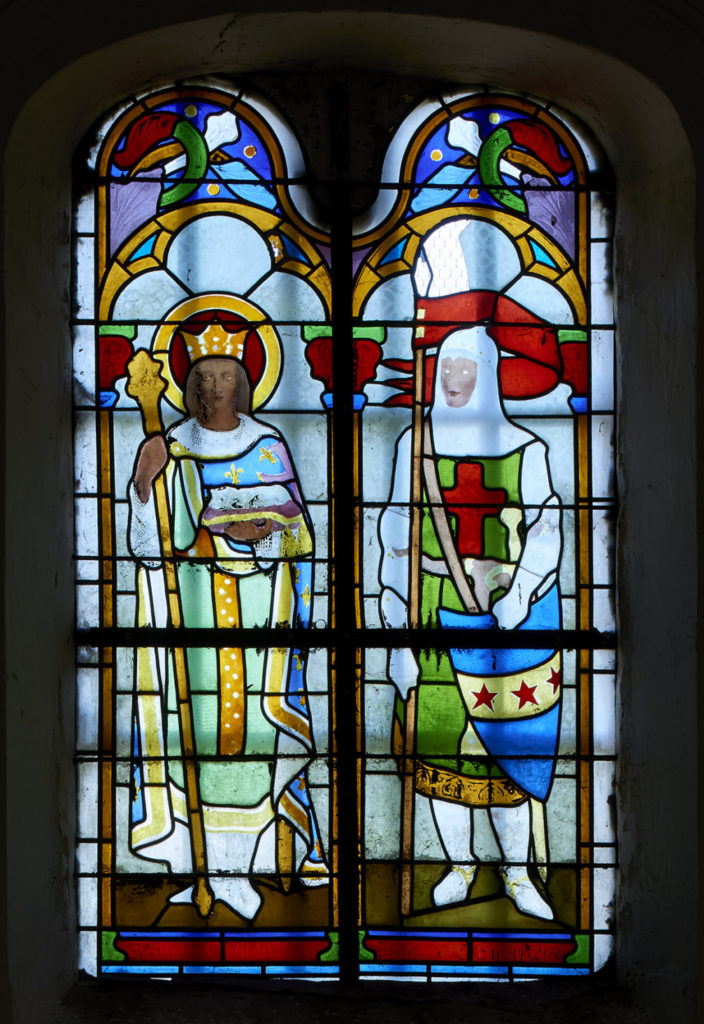
A crusader knight ennobled by Saint Louis
A victorious ancestor at the battle of Valmy
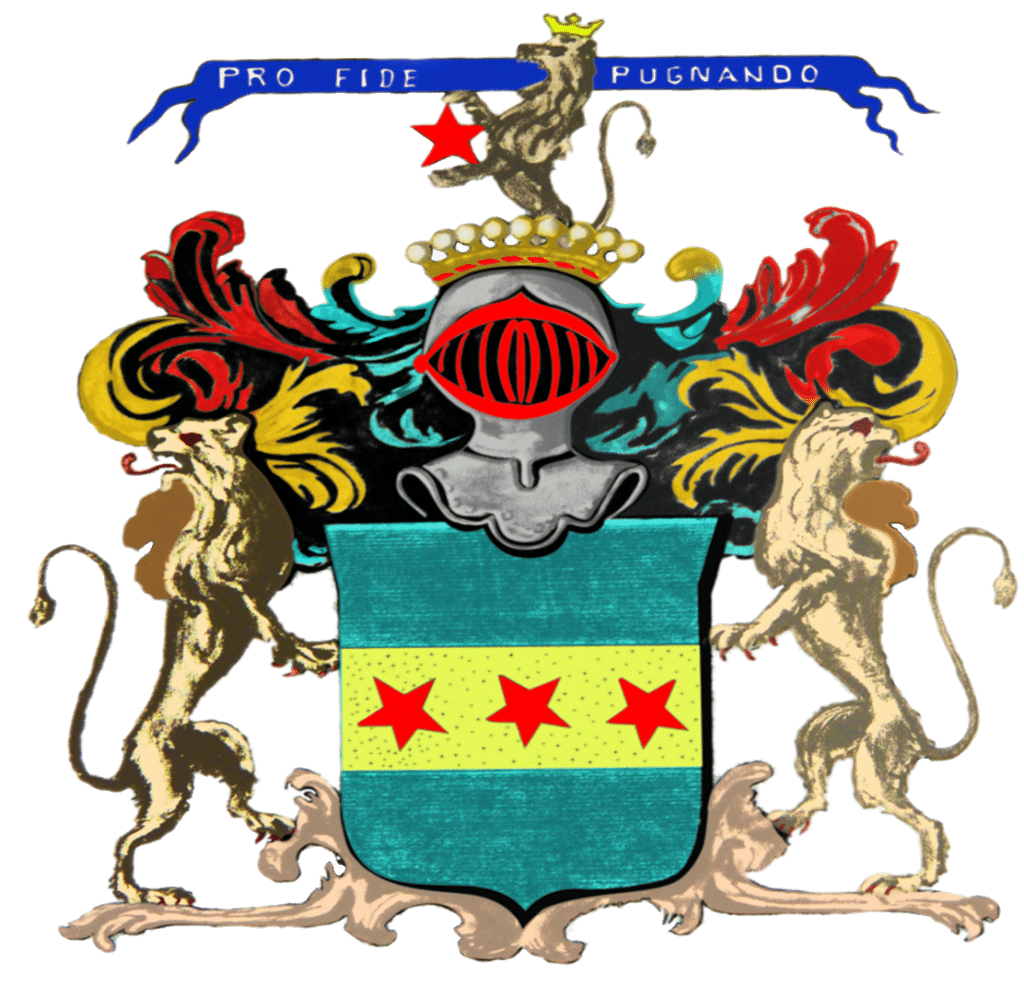
Visit
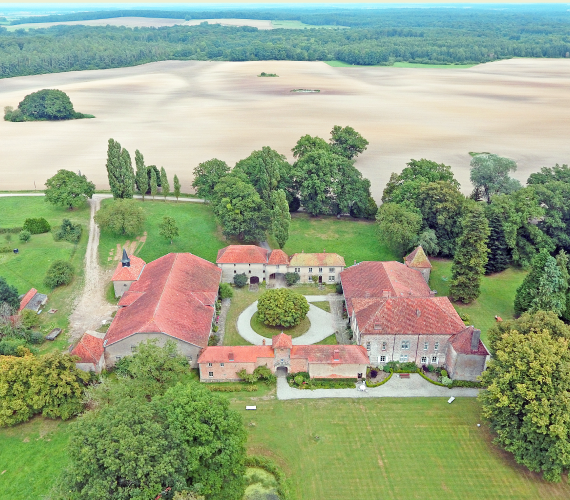
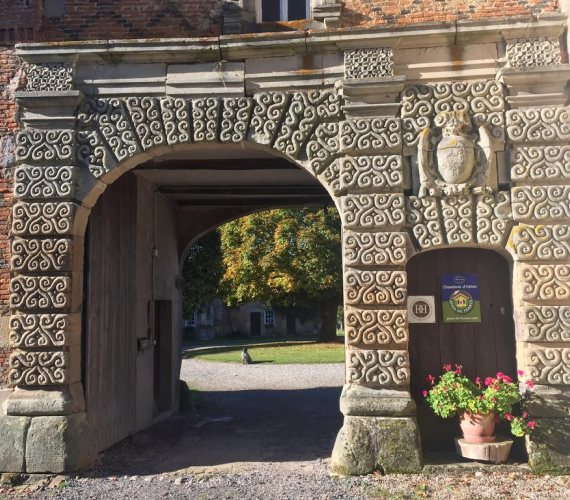
The south-western part retains its old proportions and there were two bread ovens. The Renaissance fountain (more than 15 metres deep) is framed by two Corinthian half-columns supporting a band with a lion’s head in the centre.
A rope was passed through the lion’s mouth to lower and raise the buckets of water.
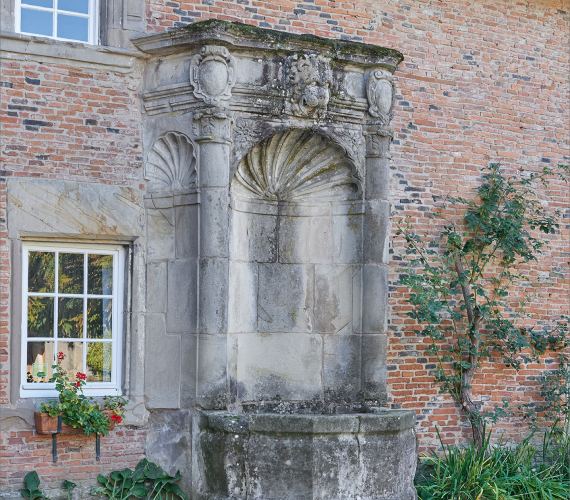
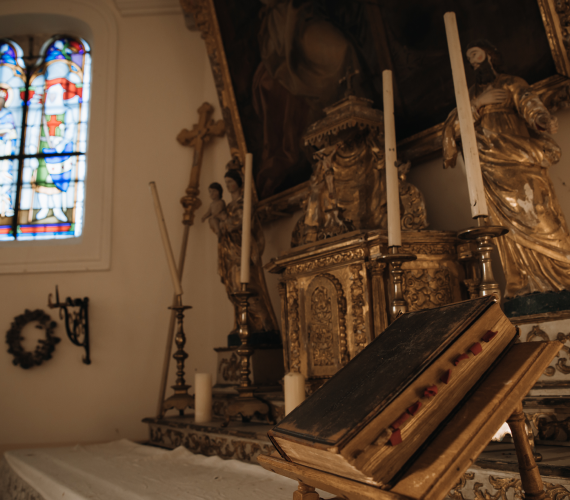
The De Martimprey de Romécourt family
